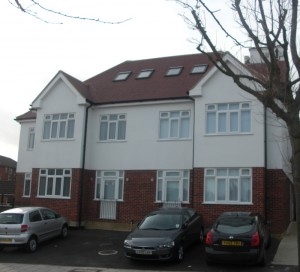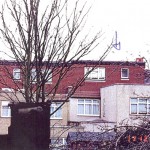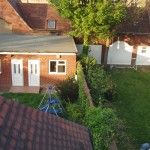2-4 Neeld Crescent, London, NW4 3RR PPMS was first instructed in April 2007, following a rather difficult planning history, culminating in an Inspectors decision dismissing an appeal for the erection of 14 (No) flats.
PPMS was first instructed in April 2007, following a rather difficult planning history, culminating in an Inspectors decision dismissing an appeal for the erection of 14 (No) flats.
PPMS confirmed at the outset that the site (owned by different people 2-4 and 6-8) could not be considered as one site. An amended scheme based on the appeal scheme was proposed but with 9 (No) flats on part of the site (2-4 Neeld Crescent).
The more efficient use of the site resulted in 50% of the previous site generating 9 units in place of the previous 7 units. This application was eventually recommended for and received planning permission.
It was suggested by PPMS that following the grant of consent for the development at 2-4 the owner of 6-8 would be free to make a similar application based on the approved scheme to which the Local Planning Authority could raise no objection resulting in a total of 18 flats would have to be allowed.
Attached documents (PDF):
Neeld Crescent 2-4 Binder (1.8MB)
Neeld Crescent 2-4 Appraisal (614k)

 Enforcement Non-Compliance Action
Enforcement Non-Compliance Action The application was for the retention of a single storey outbuilding.
The application was for the retention of a single storey outbuilding.